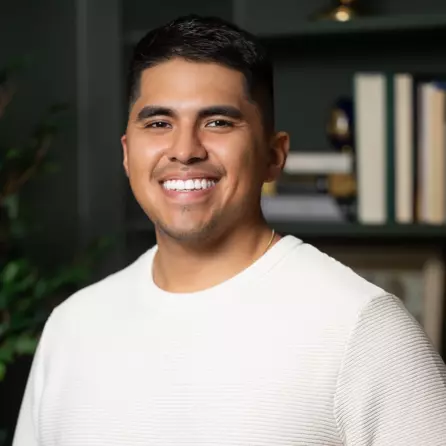Bought with Brian S Hagarty • EXP Realty, LLC
$765,000
$765,000
For more information regarding the value of a property, please contact us for a free consultation.
13000 KYLE MOOR PL Bristow, VA 20136
5 Beds
5 Baths
5,054 SqFt
Key Details
Sold Price $765,000
Property Type Single Family Home
Sub Type Detached
Listing Status Sold
Purchase Type For Sale
Square Footage 5,054 sqft
Price per Sqft $151
Subdivision Braemar
MLS Listing ID VAPW512468
Sold Date 05/12/21
Style Traditional
Bedrooms 5
Full Baths 4
Half Baths 1
HOA Fees $154/mo
HOA Y/N Y
Abv Grd Liv Area 3,730
Originating Board BRIGHT
Year Built 2002
Available Date 2021-04-08
Annual Tax Amount $6,882
Tax Year 2020
Lot Size 0.260 Acres
Acres 0.26
Property Sub-Type Detached
Property Description
Beautiful and Impressively maintained home, over five thousand square feet. 5bd/4.5ba in sought-after Braemar. Positioned on a corner lot including a side load garage with storage. This impeccable home comes with a gourmet kitchen, hardwood floors, custom molding, two fireplaces, front load washer, and dryer, butler's pantry, fully finished basement, and much more!
Location
State VA
County Prince William
Zoning RPC
Rooms
Basement Fully Finished, Interior Access, Outside Entrance, Rear Entrance, Walkout Stairs
Interior
Interior Features Carpet, Chair Railings, Dining Area, Family Room Off Kitchen, Floor Plan - Open, Formal/Separate Dining Room, Kitchen - Gourmet, Kitchen - Island, Pantry, Soaking Tub, Walk-in Closet(s), Wet/Dry Bar, Wine Storage, Wood Floors, Ceiling Fan(s), Butlers Pantry, Built-Ins, Breakfast Area, Upgraded Countertops
Hot Water Natural Gas
Heating Central, Forced Air
Cooling Central A/C
Flooring Carpet, Hardwood
Fireplaces Number 2
Fireplaces Type Fireplace - Glass Doors, Gas/Propane
Equipment Built-In Microwave, Built-In Range, Cooktop, Dishwasher, Disposal, Microwave, Oven - Double, Oven - Self Cleaning, Refrigerator, Washer - Front Loading, Water Heater, Dryer - Front Loading
Furnishings No
Fireplace Y
Window Features Double Hung,Screens,Storm
Appliance Built-In Microwave, Built-In Range, Cooktop, Dishwasher, Disposal, Microwave, Oven - Double, Oven - Self Cleaning, Refrigerator, Washer - Front Loading, Water Heater, Dryer - Front Loading
Heat Source Natural Gas
Laundry Main Floor
Exterior
Exterior Feature Patio(s)
Parking Features Additional Storage Area, Garage - Side Entry
Garage Spaces 4.0
Fence Partially, Rear
Utilities Available Cable TV Available, Under Ground
Amenities Available Club House, Basketball Courts, Common Grounds, Jog/Walk Path, Party Room, Pool - Outdoor, Tennis Courts, Tot Lots/Playground
Water Access N
Roof Type Shingle
Street Surface Black Top
Accessibility None
Porch Patio(s)
Road Frontage Public
Attached Garage 2
Total Parking Spaces 4
Garage Y
Building
Lot Description Corner, Rear Yard
Story 3
Sewer Public Sewer
Water Public
Architectural Style Traditional
Level or Stories 3
Additional Building Above Grade, Below Grade
Structure Type 9'+ Ceilings,Dry Wall
New Construction N
Schools
School District Prince William County Public Schools
Others
Pets Allowed Y
HOA Fee Include Common Area Maintenance,Pool(s),Snow Removal,Trash,Broadband,High Speed Internet
Senior Community No
Tax ID 7495-54-0723
Ownership Fee Simple
SqFt Source Estimated
Security Features Fire Detection System,Security System
Horse Property N
Special Listing Condition Standard
Pets Allowed No Pet Restrictions
Read Less
Want to know what your home might be worth? Contact us for a FREE valuation!

Our team is ready to help you sell your home for the highest possible price ASAP






