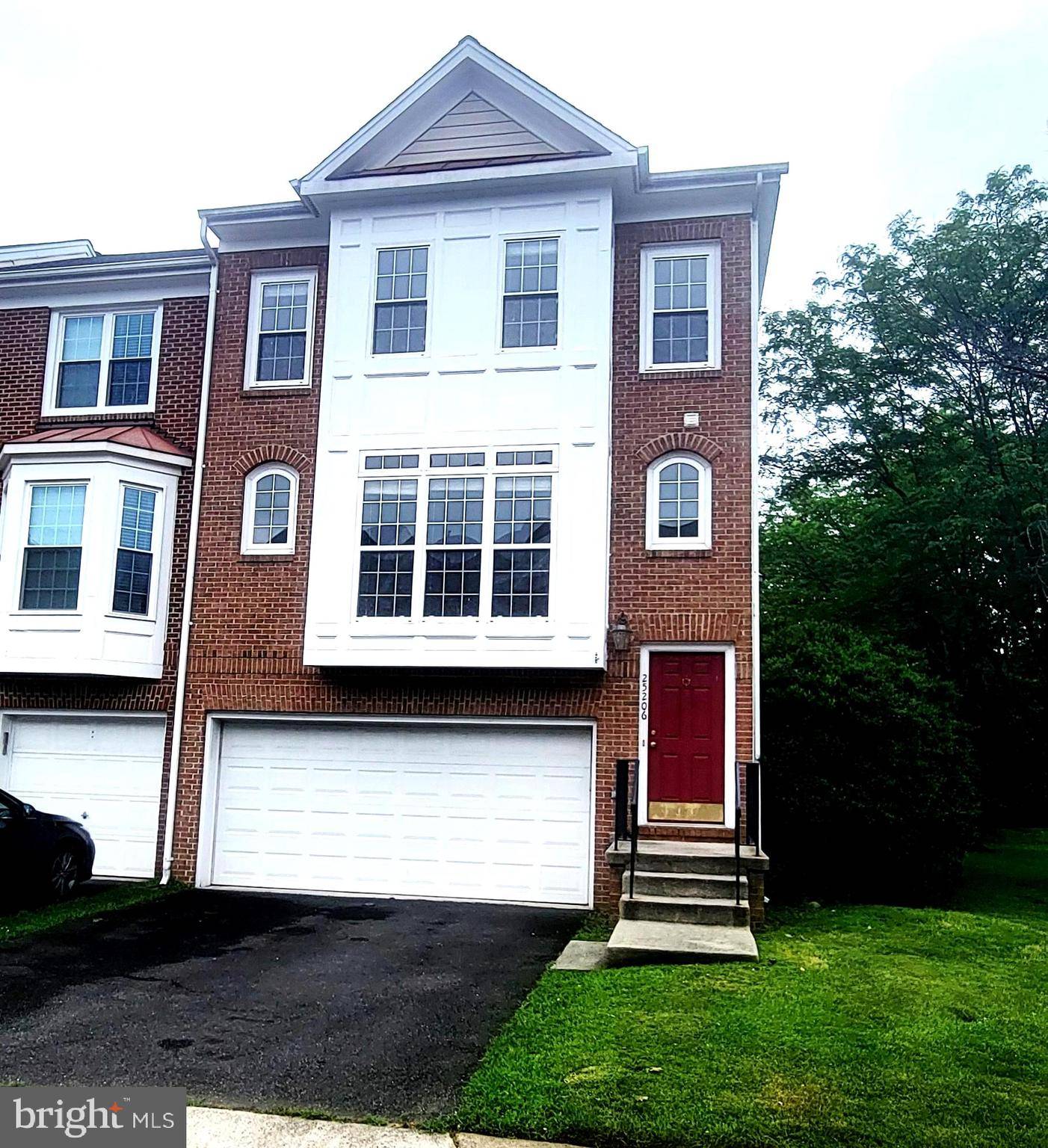25206 DUNVEGAN SQ Chantilly, VA 20152
3 Beds
4 Baths
2,265 SqFt
UPDATED:
Key Details
Property Type Townhouse
Sub Type End of Row/Townhouse
Listing Status Coming Soon
Purchase Type For Sale
Square Footage 2,265 sqft
Price per Sqft $308
Subdivision South Riding
MLS Listing ID VALO2100224
Style Colonial
Bedrooms 3
Full Baths 2
Half Baths 2
HOA Fees $108/mo
HOA Y/N Y
Abv Grd Liv Area 2,265
Year Built 1999
Available Date 2025-07-07
Annual Tax Amount $5,210
Tax Year 2025
Lot Size 3,049 Sqft
Acres 0.07
Property Sub-Type End of Row/Townhouse
Source BRIGHT
Property Description
The open floor plan is enhanced by recessed lighting and a gourmet kitchen with a breakfast bar, flowing into a formal dining area that opens onto a large deck—perfect for entertaining—overlooking a private, generously sized yard.
Upstairs, you'll find two bedrooms and a luxurious primary suite featuring vaulted ceilings, a soaking tub, separate shower, and a walk-in closet. The lower level offers a walk-out to the patio and a beautifully maintained backyard, ideal for gatherings.
A spacious two-car garage provides ample storage options. Enjoy low HOA fees and a wealth of community amenities, including swimming pools, splash park, tennis and pickleball courts, multiple playgrounds, and scenic trails. Conveniently located near shopping centers and with easy access to Routes 50, 28, 29, I-66, and Dulles Airport, this home offers both comfort and convenience.
Location
State VA
County Loudoun
Zoning R16
Rooms
Other Rooms Living Room, Dining Room, Primary Bedroom, Bedroom 2, Bedroom 3, Kitchen, Laundry, Attic
Basement Rear Entrance, Full, Fully Finished, Walkout Level
Interior
Interior Features Family Room Off Kitchen, Kitchen - Table Space, Dining Area, Primary Bath(s), Wood Floors, Floor Plan - Open
Hot Water Natural Gas
Heating Forced Air
Cooling Ceiling Fan(s), Central A/C
Fireplaces Number 1
Fireplaces Type Fireplace - Glass Doors
Equipment Dishwasher, Disposal, Dryer, Exhaust Fan, Icemaker, Microwave, Oven/Range - Gas, Refrigerator, Washer
Furnishings No
Fireplace Y
Window Features Double Pane,Palladian
Appliance Dishwasher, Disposal, Dryer, Exhaust Fan, Icemaker, Microwave, Oven/Range - Gas, Refrigerator, Washer
Heat Source Natural Gas
Laundry Upper Floor
Exterior
Exterior Feature Deck(s)
Parking Features Garage Door Opener
Garage Spaces 2.0
Fence Partially
Utilities Available Cable TV Available, Natural Gas Available, Electric Available, Other
Amenities Available Basketball Courts, Community Center, Convenience Store, Golf Club, Jog/Walk Path, Pool - Outdoor, Tennis Courts, Tot Lots/Playground, Beauty Salon
Water Access N
View Trees/Woods
Roof Type Asphalt
Accessibility None
Porch Deck(s)
Attached Garage 2
Total Parking Spaces 2
Garage Y
Building
Lot Description Backs to Trees, Cul-de-sac, Trees/Wooded
Story 3
Foundation Slab
Sewer Public Sewer
Water Public
Architectural Style Colonial
Level or Stories 3
Additional Building Above Grade, Below Grade
Structure Type 9'+ Ceilings
New Construction N
Schools
Elementary Schools Hutchison Farm
Middle Schools J. Michael Lunsford
High Schools Freedom
School District Loudoun County Public Schools
Others
Pets Allowed Y
HOA Fee Include Common Area Maintenance,Management,Pool(s),Reserve Funds,Snow Removal,Trash
Senior Community No
Tax ID 128480491000
Ownership Fee Simple
SqFt Source Assessor
Special Listing Condition Standard
Pets Allowed Cats OK, Dogs OK



