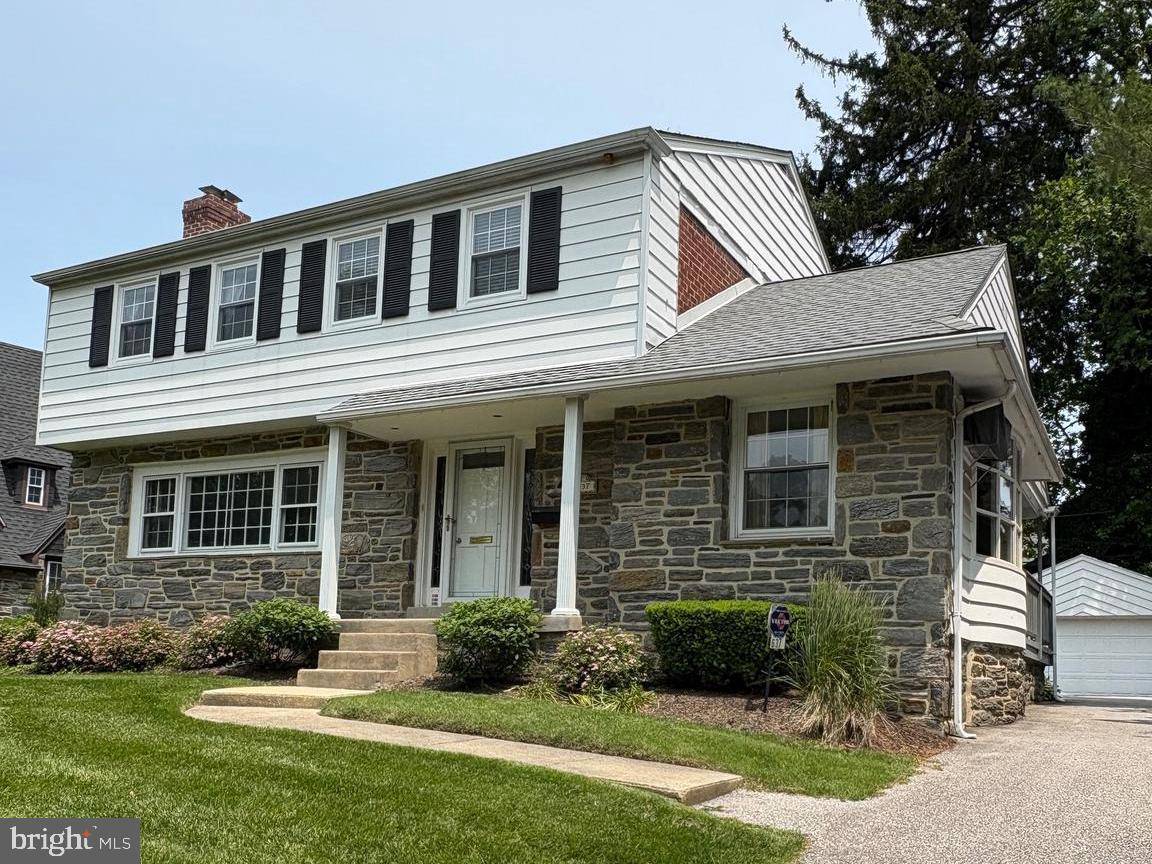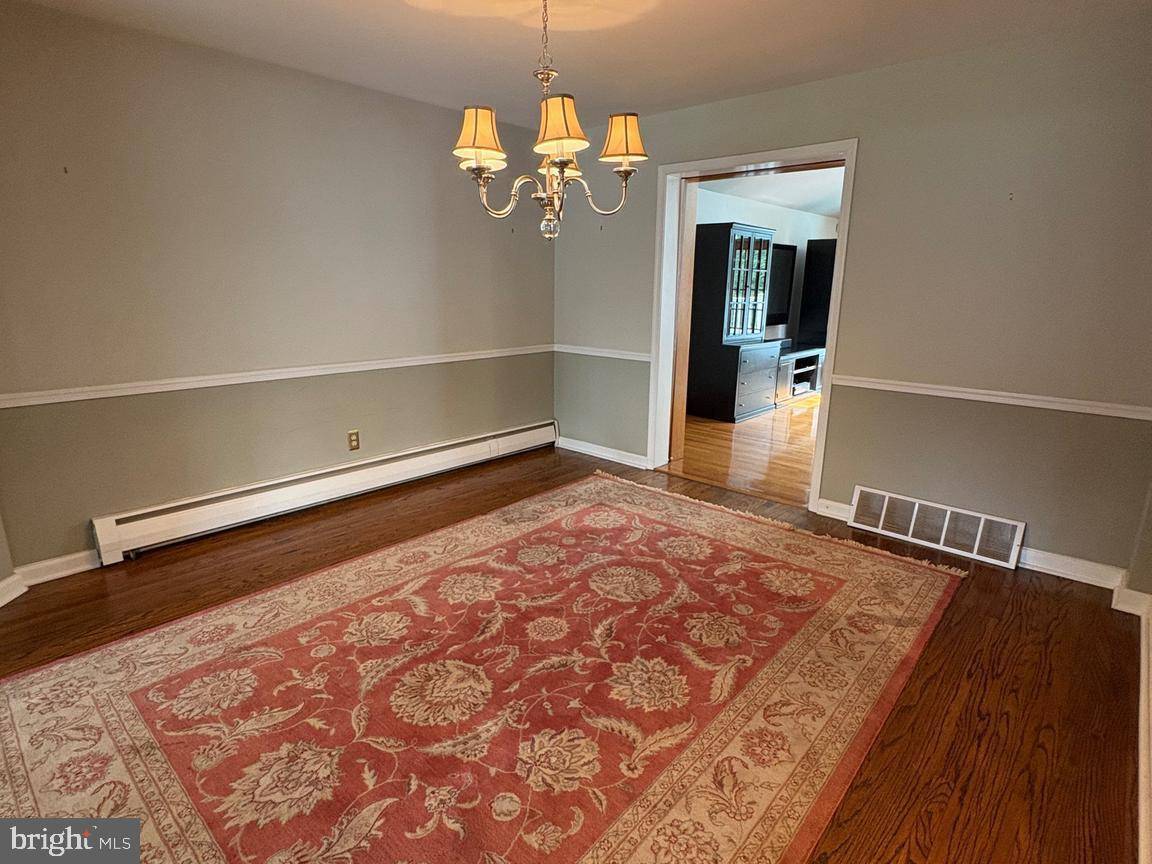637 CHILDS AVE Drexel Hill, PA 19026
4 Beds
3 Baths
2,879 SqFt
OPEN HOUSE
Sun Jun 08, 1:00pm - 3:00pm
UPDATED:
Key Details
Property Type Single Family Home
Sub Type Detached
Listing Status Active
Purchase Type For Sale
Square Footage 2,879 sqft
Price per Sqft $152
Subdivision Drexel Hill
MLS Listing ID PADE2091388
Style Colonial
Bedrooms 4
Full Baths 2
Half Baths 1
HOA Y/N N
Abv Grd Liv Area 2,879
Year Built 1957
Available Date 2025-06-05
Annual Tax Amount $11,464
Tax Year 2024
Lot Size 8,276 Sqft
Acres 0.19
Property Sub-Type Detached
Source BRIGHT
Property Description
This classic colonial, crafted with an elegant mix of stone and brick, offers a warm and inviting place to call home. Ideally located within walking distance of shopping, restaurants, and public transportation, this spacious 4-bedroom, 2.5-bath residence blends traditional character with thoughtful updates throughout.
Step inside to find gleaming hardwood floors throughout and a flexible layout that combines open-concept living with the comfort of private spaces. The sun-filled great room features a cozy gas fireplace and wet bar, while the adjoining living room offers the classic touch of a wood-burning hearth — perfect for quiet evenings or entertaining guests.
At the heart of the home is an updated kitchen with a center island and generous space for gathering. A large, skylit addition with a charming bay window creates the perfect setting for family celebrations or casual get-togethers, gas fireplace and wet bar. Just off the back, a peaceful deck invites you to unwind with a morning coffee or enjoy summer evenings with friends.
Upstairs, the primary suite offers a private retreat with its own bath, while three additional bedrooms provide ample room for family or guests. The hall bath features a jetted tub and skylight— a soothing escape after a long day.
The basement includes a large laundry area and generous storage space, with plenty of potential for customization to suit your needs.
From its classic design to its modern comforts, 637 Childs Avenue is a place where you'll feel right at home. Come and see all that this beautiful property has to offer.
Location
State PA
County Delaware
Area Upper Darby Twp (10416)
Zoning R-2
Rooms
Other Rooms Living Room, Dining Room, Kitchen, Den, Great Room
Basement Sump Pump, Unfinished, Full
Interior
Interior Features Attic, Bathroom - Jetted Tub, Crown Moldings, Skylight(s), Wet/Dry Bar, Wood Floors
Hot Water Natural Gas
Heating Baseboard - Hot Water, Forced Air
Cooling Central A/C, Window Unit(s)
Flooring Hardwood
Fireplaces Number 2
Fireplaces Type Wood, Gas/Propane
Inclusions Shelving in basement
Equipment Built-In Microwave, Built-In Range, Dishwasher, Icemaker, Oven - Double, Range Hood, Refrigerator, Washer, Dryer
Furnishings No
Fireplace Y
Window Features Double Pane,Vinyl Clad
Appliance Built-In Microwave, Built-In Range, Dishwasher, Icemaker, Oven - Double, Range Hood, Refrigerator, Washer, Dryer
Heat Source Natural Gas
Laundry Basement
Exterior
Exterior Feature Deck(s)
Parking Features Garage Door Opener
Garage Spaces 2.0
Water Access N
Roof Type Shingle
Accessibility None
Porch Deck(s)
Total Parking Spaces 2
Garage Y
Building
Story 2
Foundation Block, Slab
Sewer Public Sewer
Water Public
Architectural Style Colonial
Level or Stories 2
Additional Building Above Grade
Structure Type Dry Wall
New Construction N
Schools
Elementary Schools Aronimink
Middle Schools Drexel Hill
High Schools Upper Darby Senior
School District Upper Darby
Others
Senior Community No
Tax ID 16-11-00814-00
Ownership Fee Simple
SqFt Source Assessor
Security Features Security System
Acceptable Financing Cash, Conventional, FHA
Listing Terms Cash, Conventional, FHA
Financing Cash,Conventional,FHA
Special Listing Condition Standard






